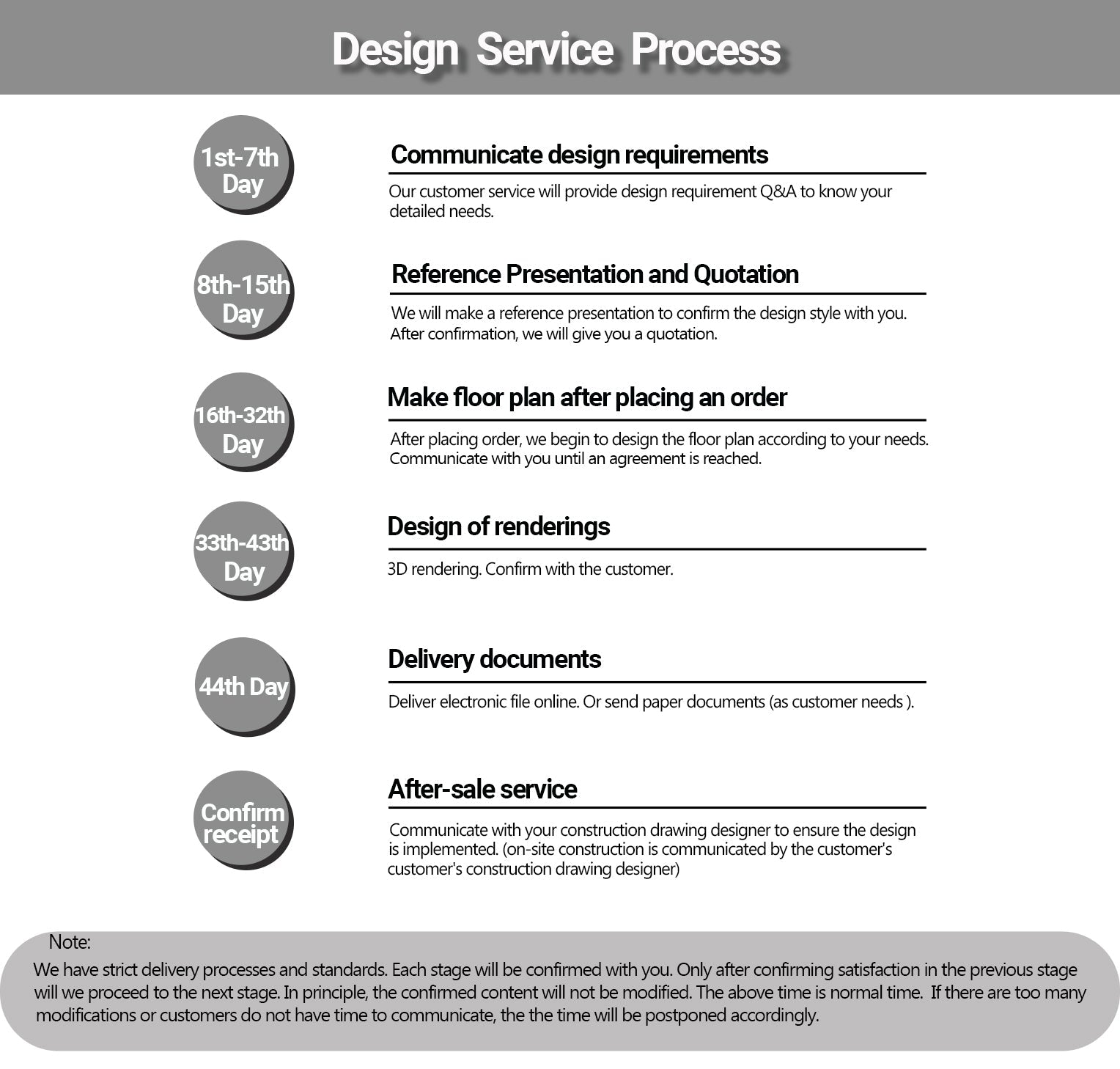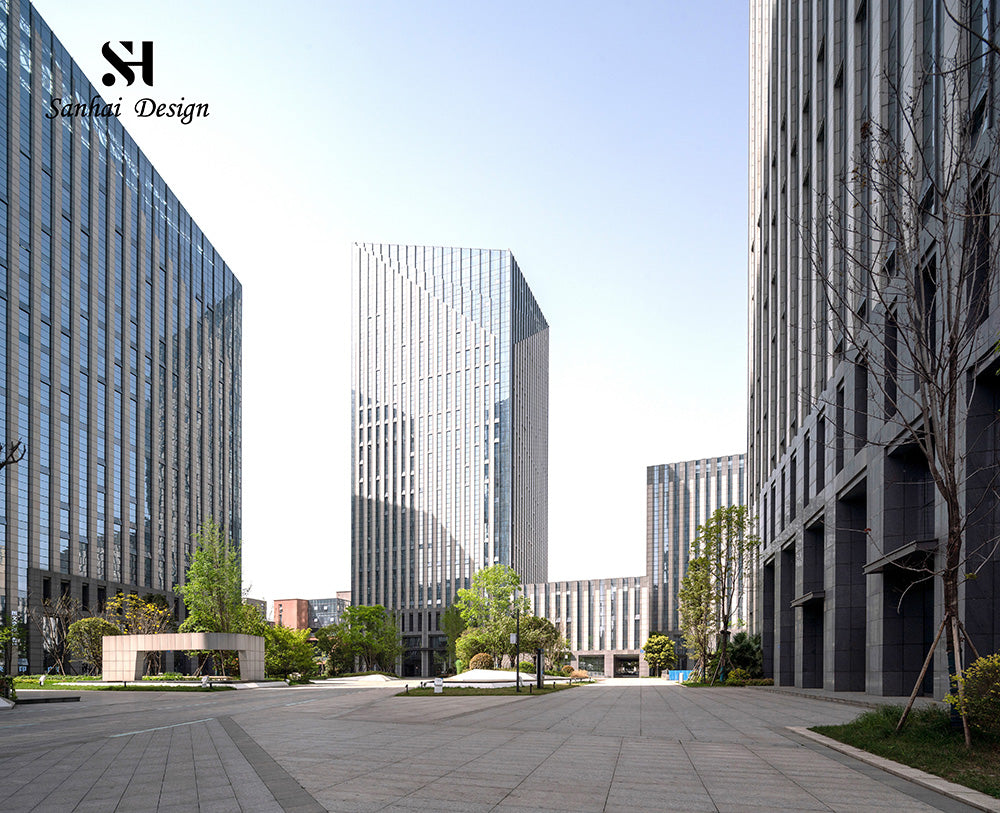Sanhai
Online Architecture Design Services Building Residential Villa Apartment (3D Max Rendering, and CAD Master Plan)
Online Architecture Design Services Building Residential Villa Apartment (3D Max Rendering, and CAD Master Plan)
Couldn't load pickup availability
| Online Architecture Design Service Details: |
| ▶1. Reference Presentation |
| ▶2. Master plan(Spatial layout,Floor plan,Elevation) |
| ▶3. 3D Max Rendering |
| ▶4. High quality after-sales service. Construction communication. |
Share
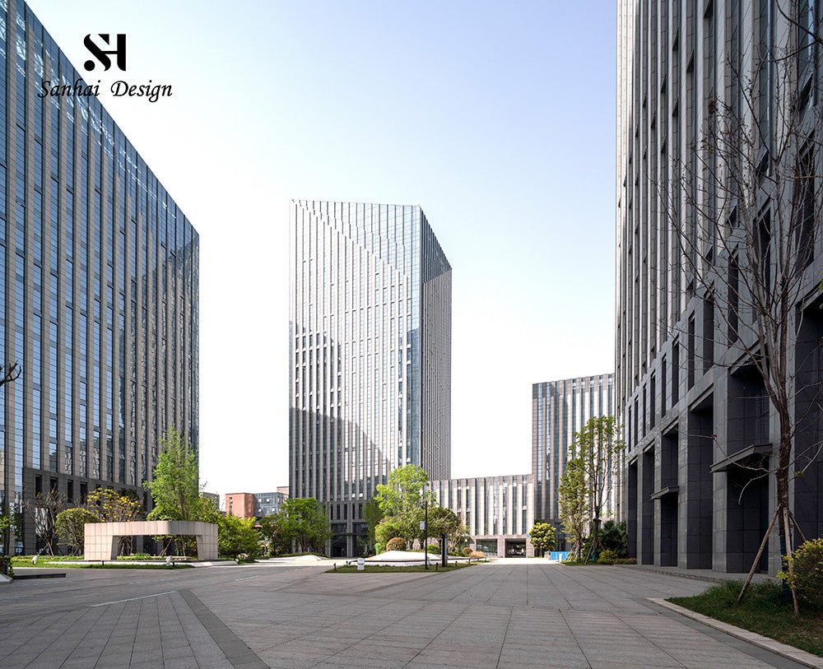
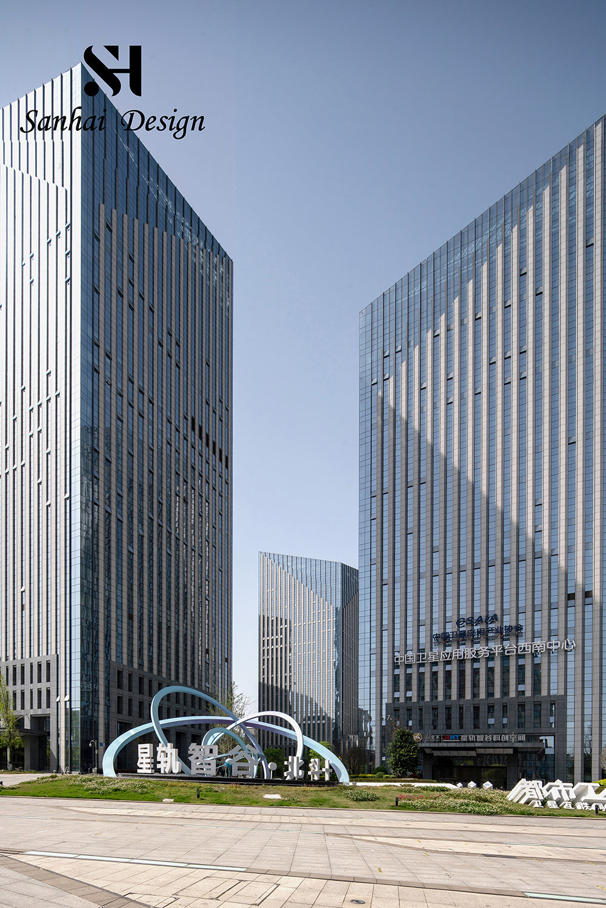
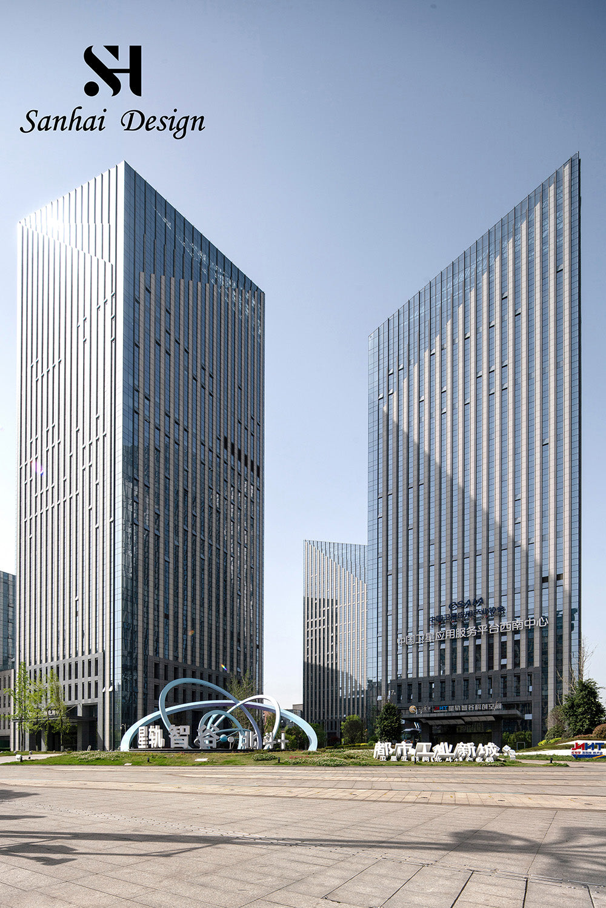
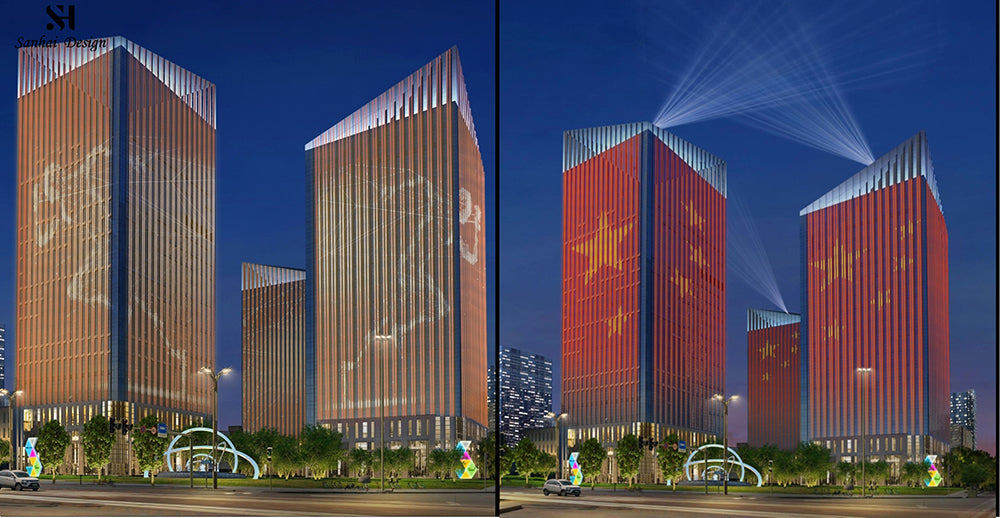
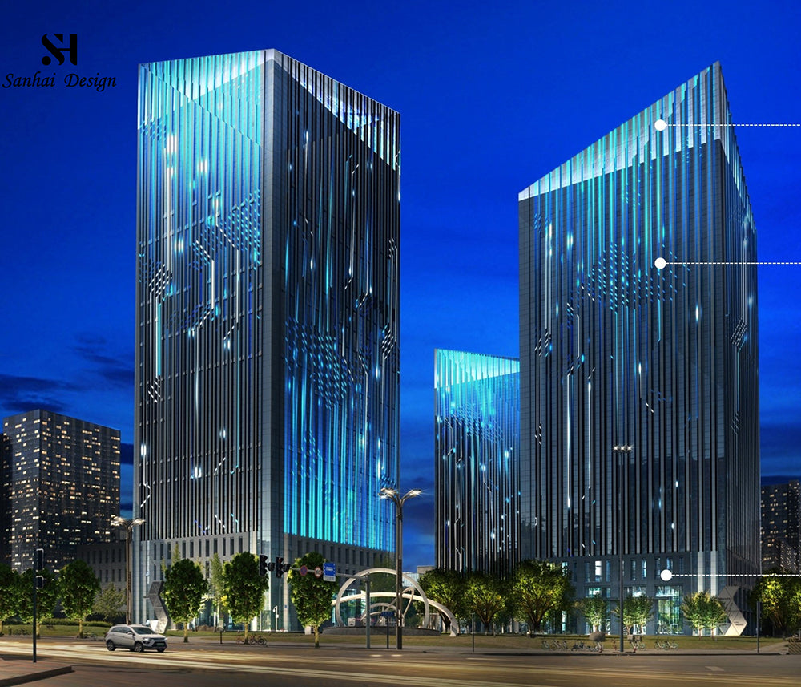
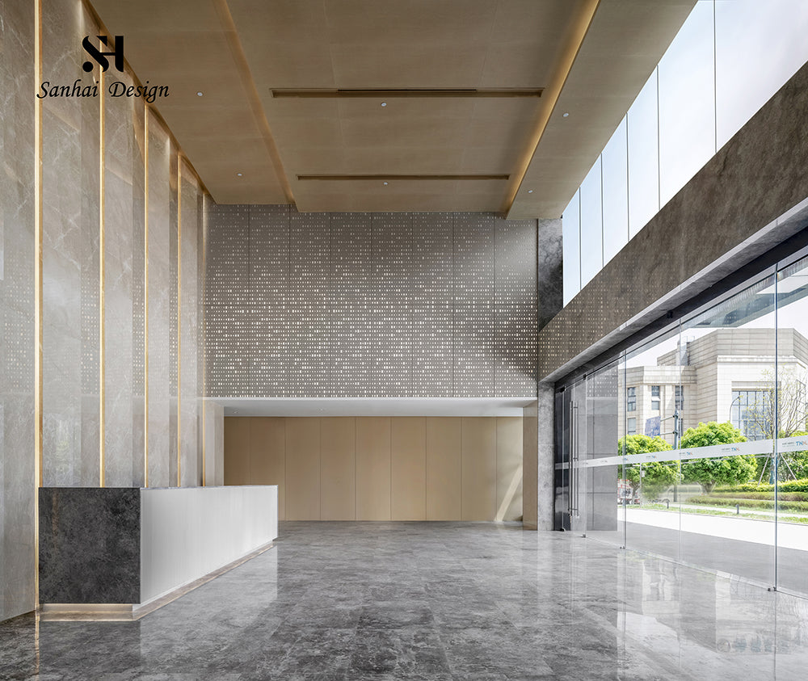
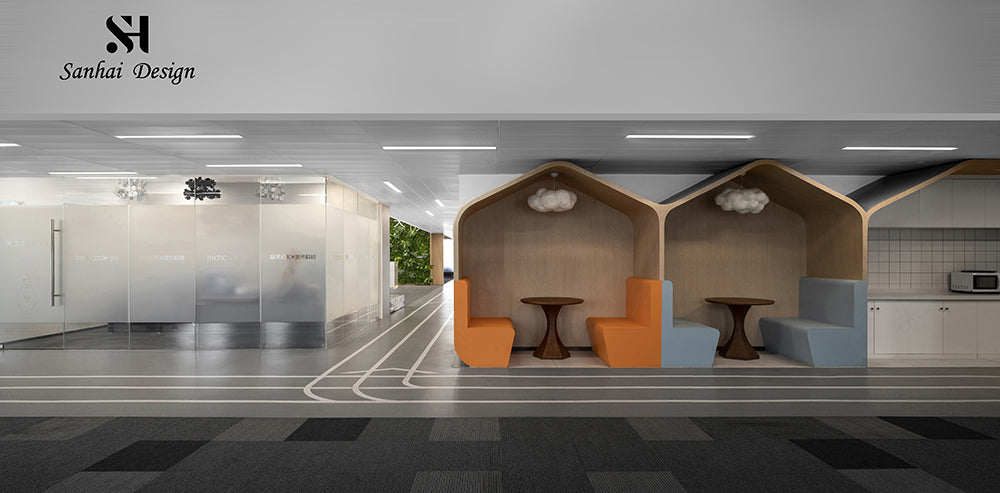
Sanhai Online Architectural Design
Experience Sanhai Design professional online architecture design online service which including 3D Max Rendering and CAD Master Plan Drawing services. And let our reliable online architecture designer experts bring your ideas to life. Create breathtaking online architectural design master plans with unlimited potential together - the perfect blueprint for your project!
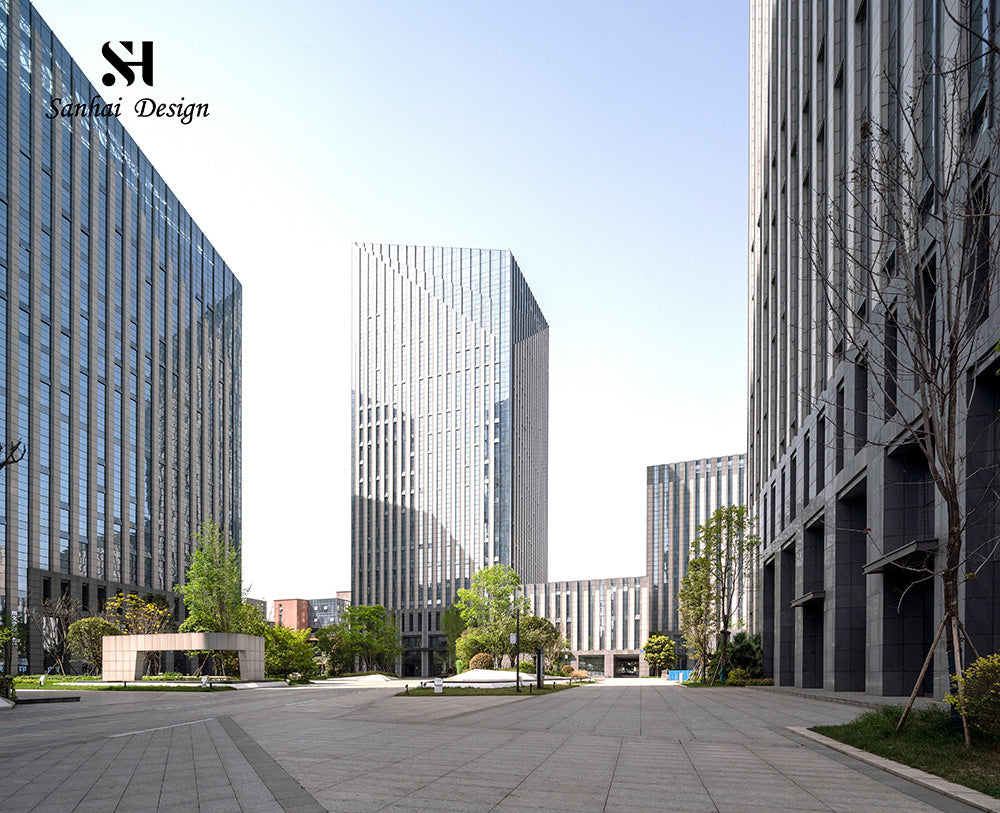
Interior Effect in This Building Architecture Design
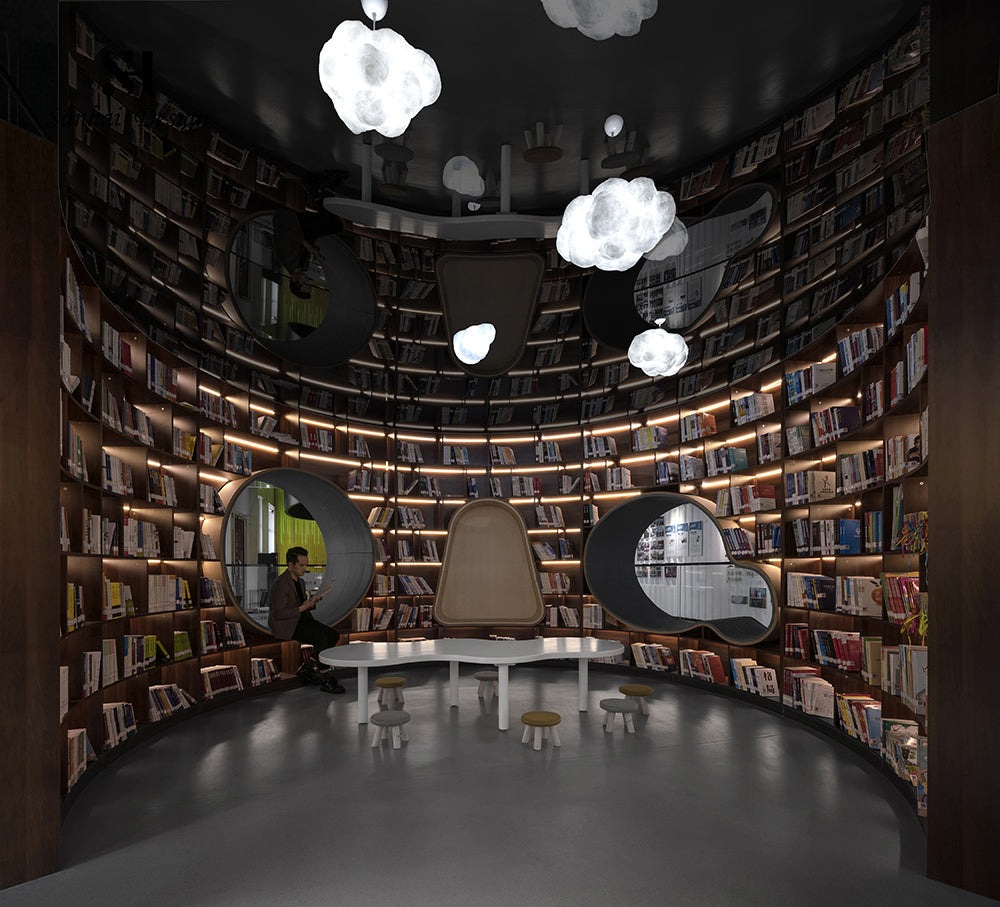
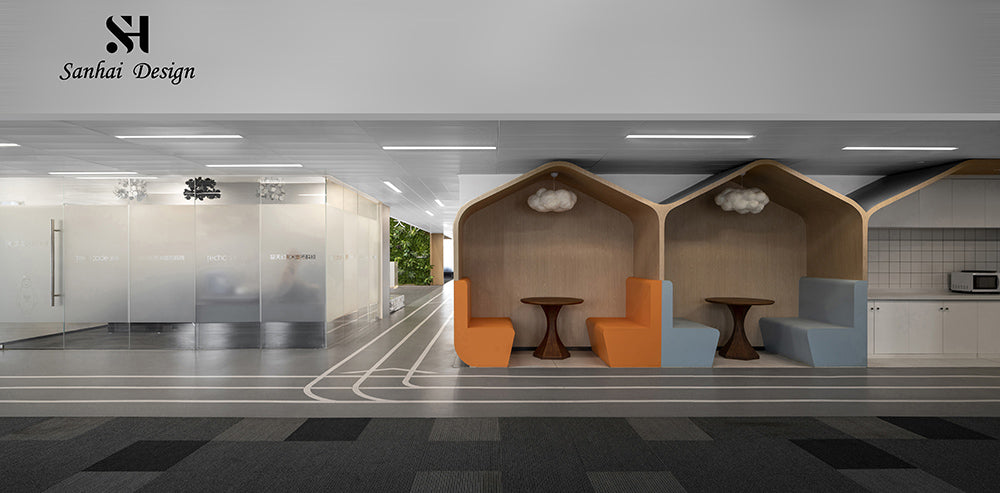
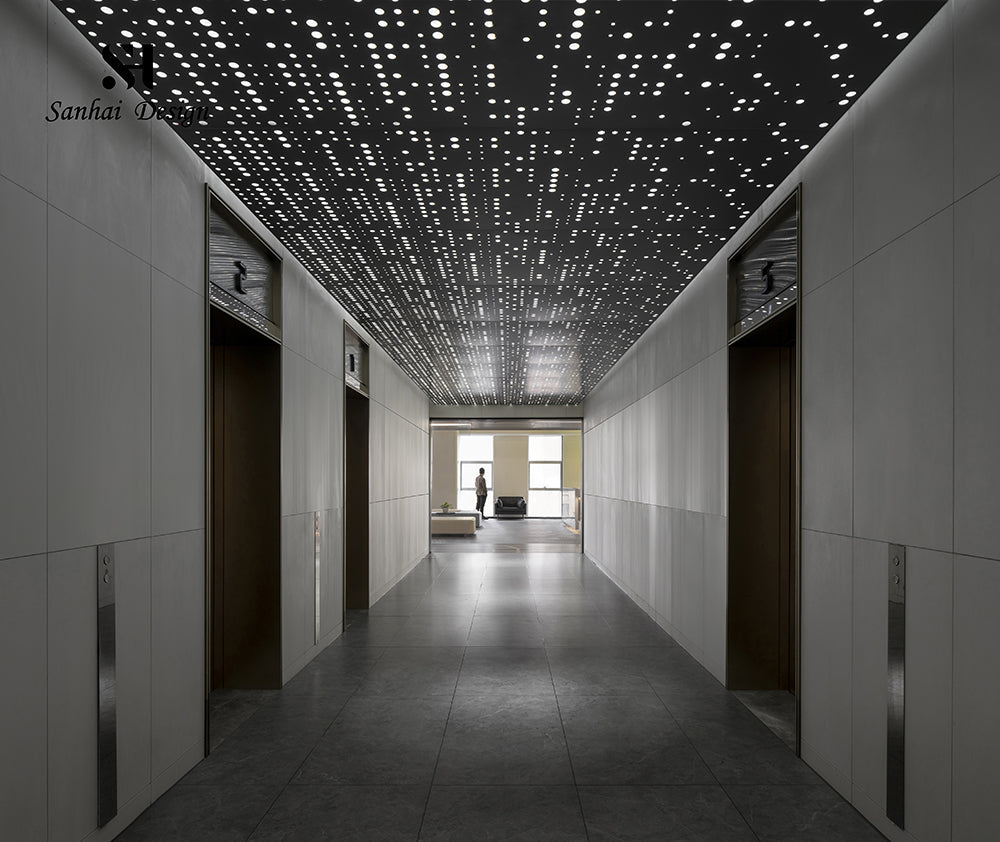
Online Architecture Design Details
Sanhai's global online architecture design service includes the following content:
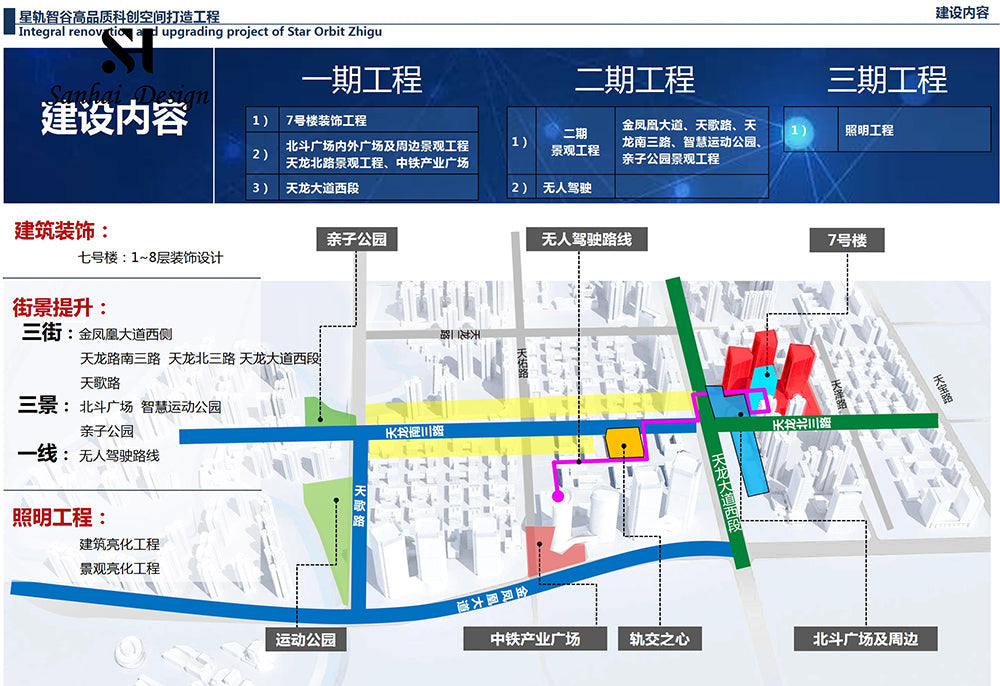
1. Reference Presentation
The designer provides online architectural design feedback on Reference Presentation materials before online meeting. Key content in the reference presentation materials encompasses location analysis, site analysis, regional division, design elements, and reference drawings (outline).
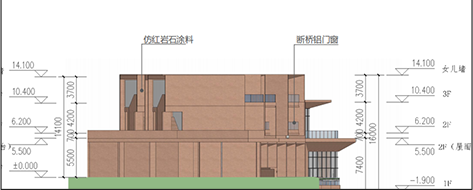
2. Master plan
The archietectural design master plan encompasses a comprehensive representation of the building structure, incorporating the spatial layout, floor plan, and elevation. It provides a detailed display of the walls, doors, windows, stairs, floors, and internal functional layout, offering a holistic view of the architectural design and layout.
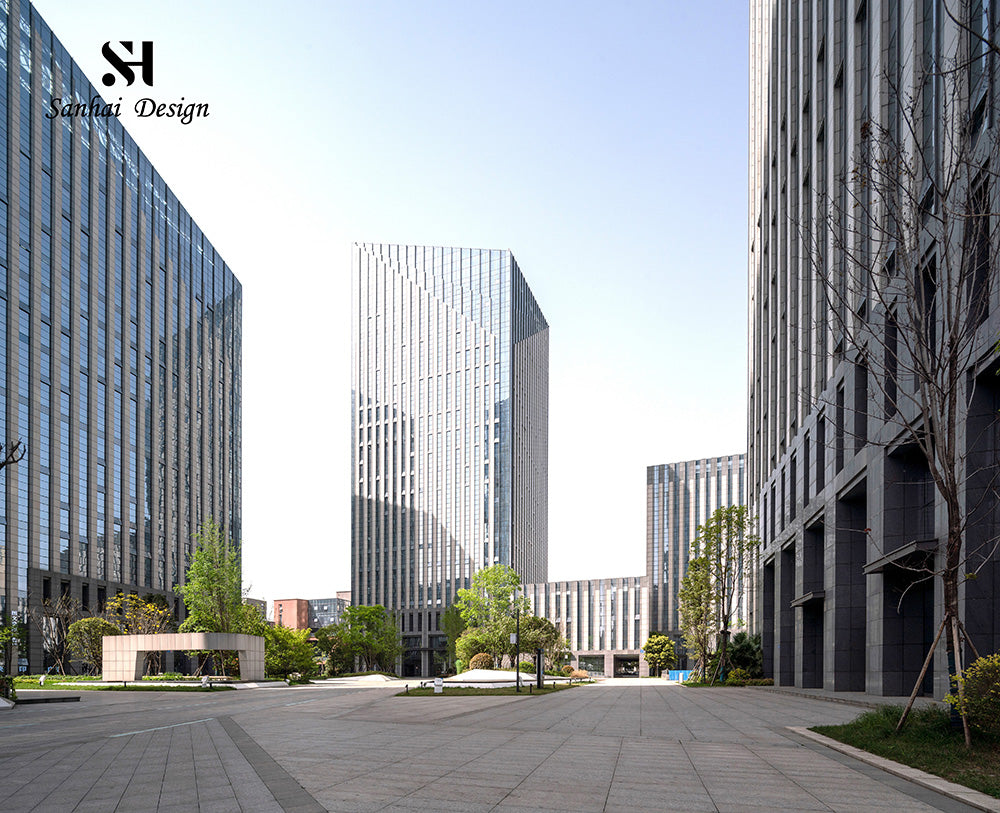
3. 3D Rendering
3D Max Rendering is a sophisticated and advanced technique used to create lifelike visualizations of architectural designs. With 3D Max Rendering, intricate details of building design such as lighting, textures, materials, and spatial arrangements can be vividly brought to life, offering visualizing and communicating architectural design ideas.
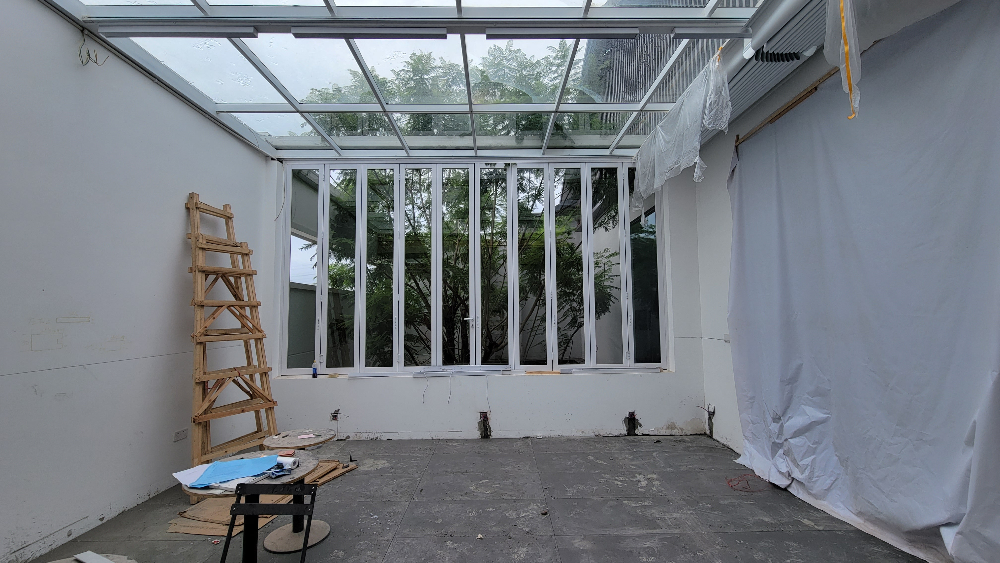
4. Coordinate with your construction drawing designer
Comprehensive after-sales service for high-quality architecture design includes ongoing communication and collaboration with the architecture design construction drawing designer to ensure seamless implementation of our architecture design.
