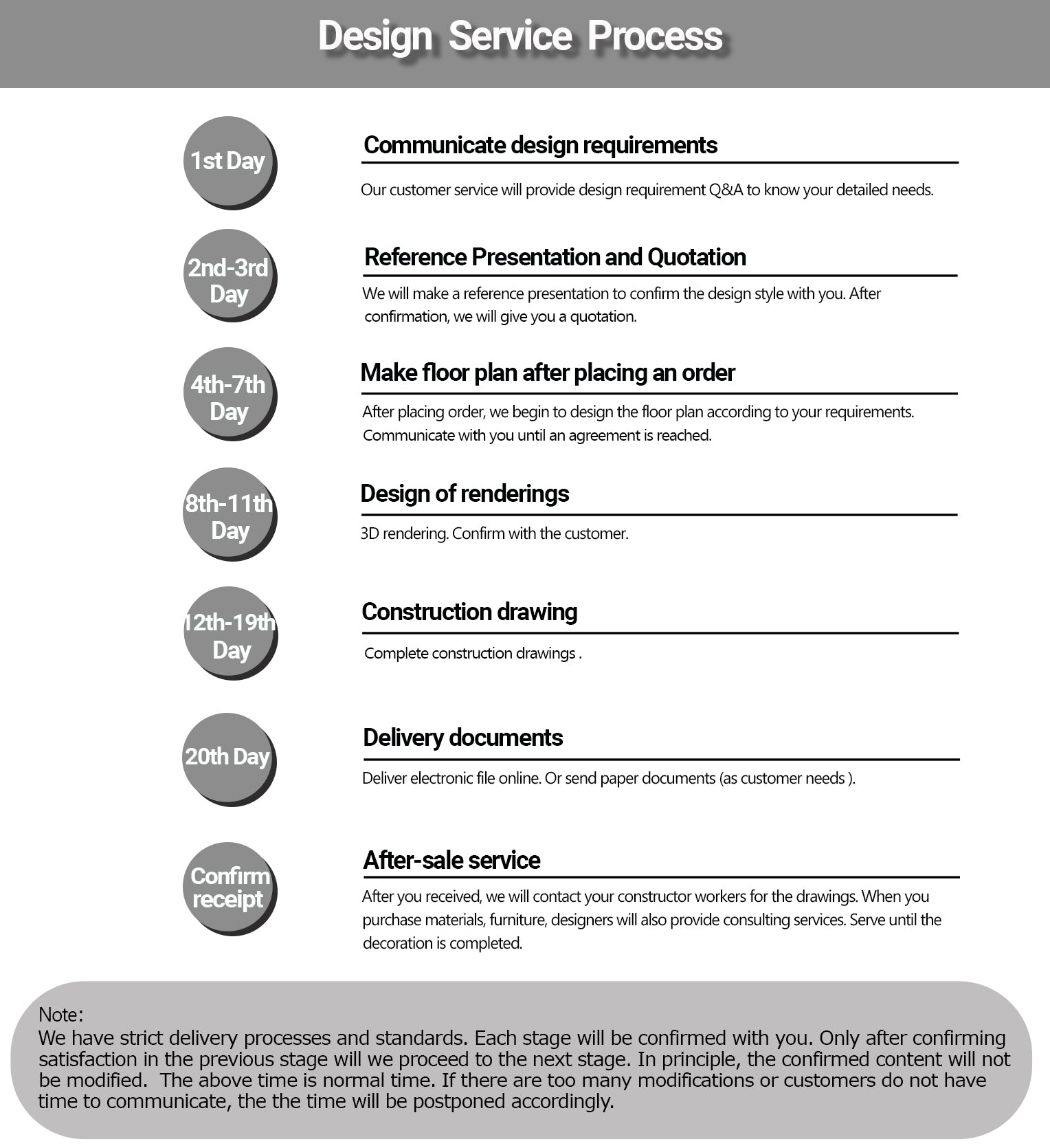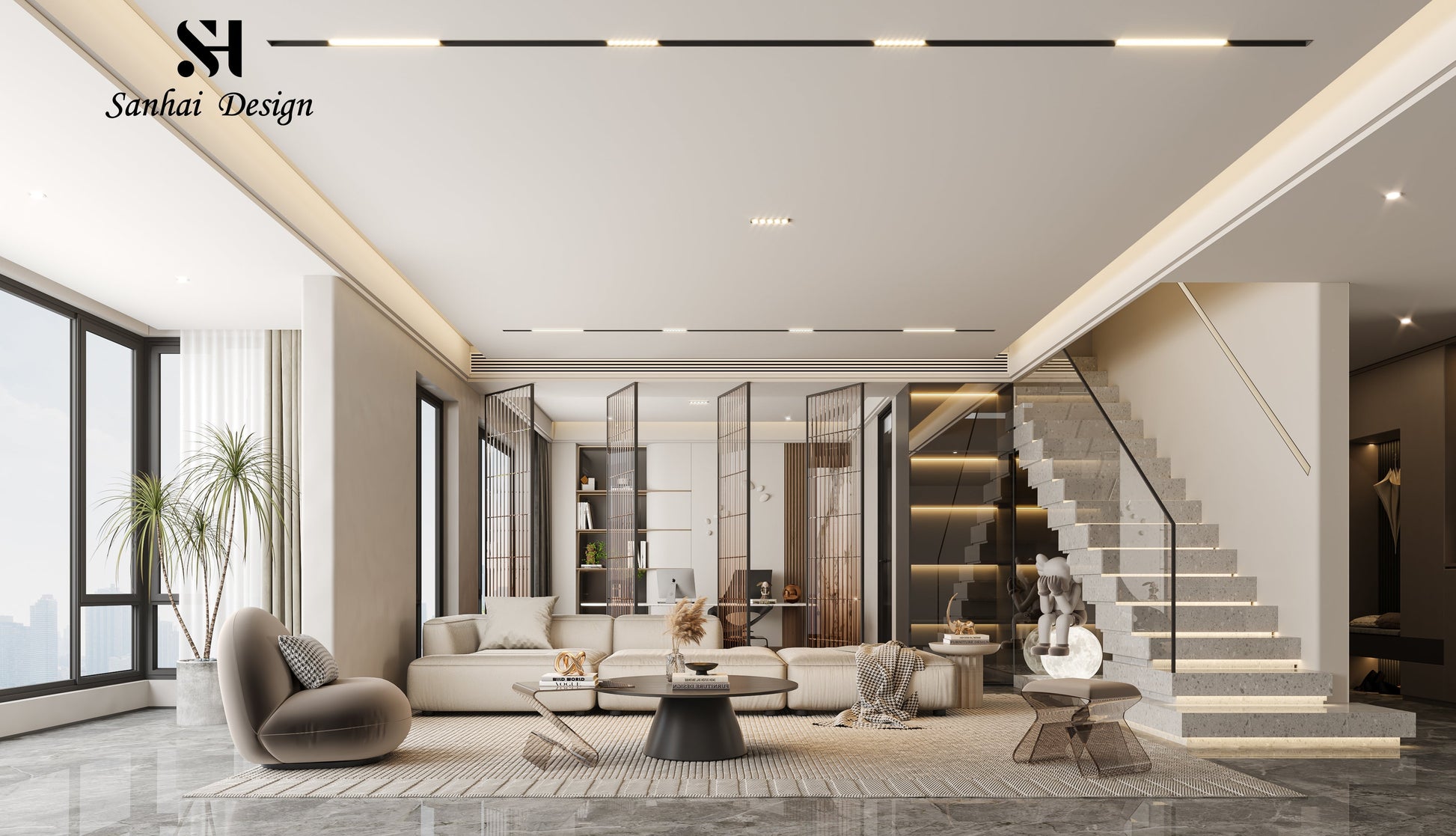Sanhai
Online Interior Design Full Set Service (3D Max Rendering Floor Plan and Construction Drawing)
Online Interior Design Full Set Service (3D Max Rendering Floor Plan and Construction Drawing)
Couldn't load pickup availability
| Sanhai Online Interior Design Details: |
| 1. Reference Presentation |
| 2. Floor Plan |
| 3. 3D Max Rendering |
| 4. Construction drawing |
| 5. Materials list |
| 6. Material selection guidance |
| 7. Coordinate with your constructor workers during decoration |
Share
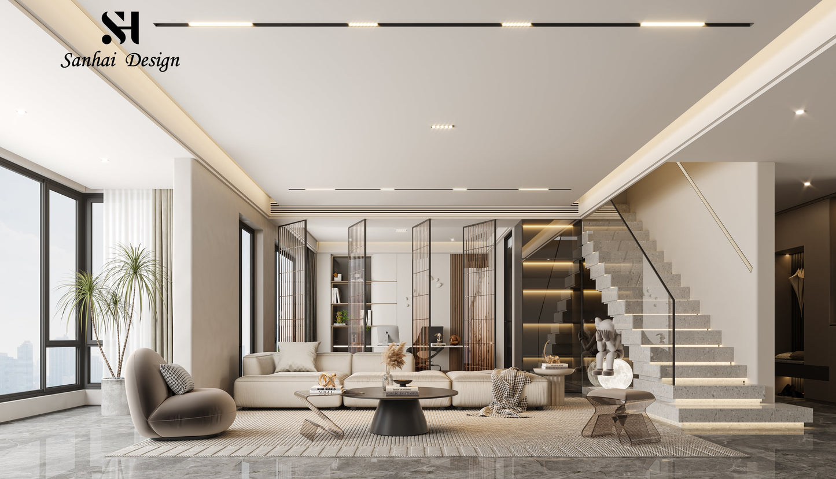
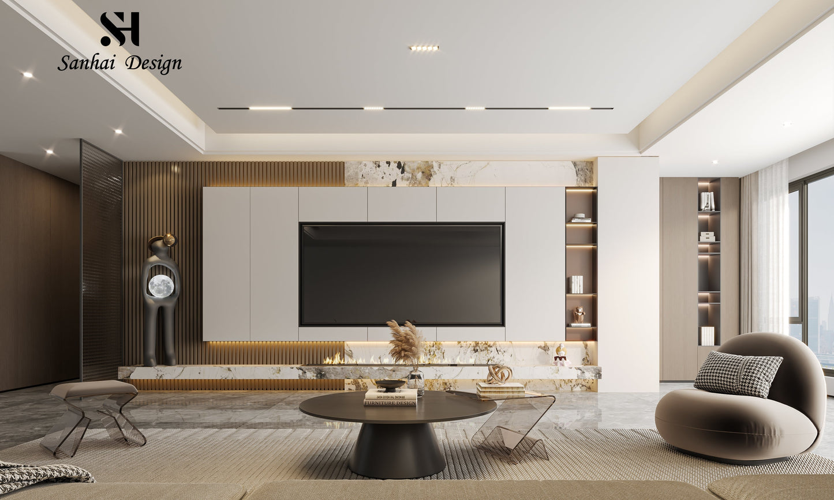
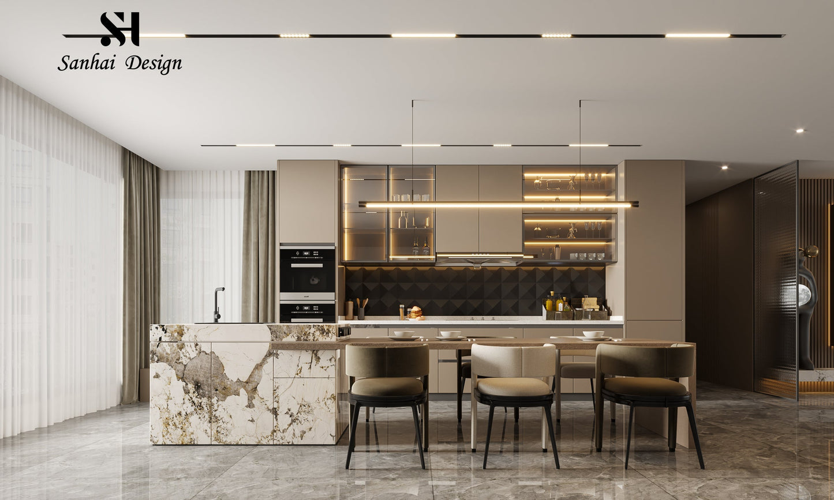
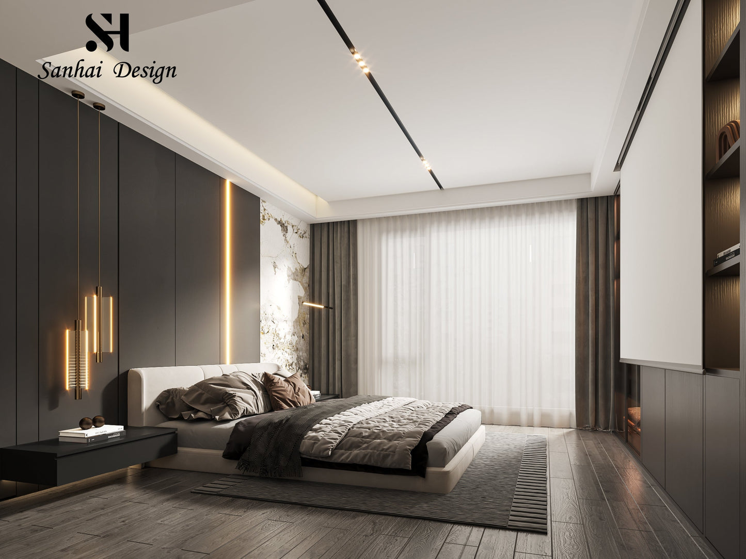
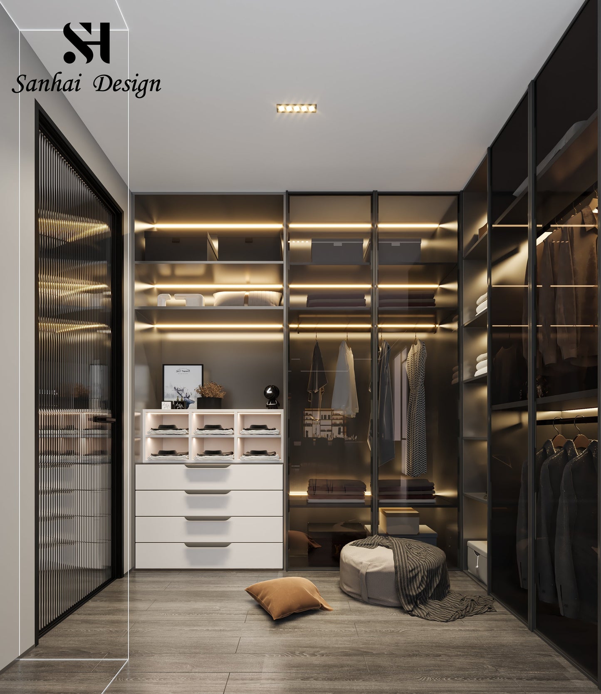
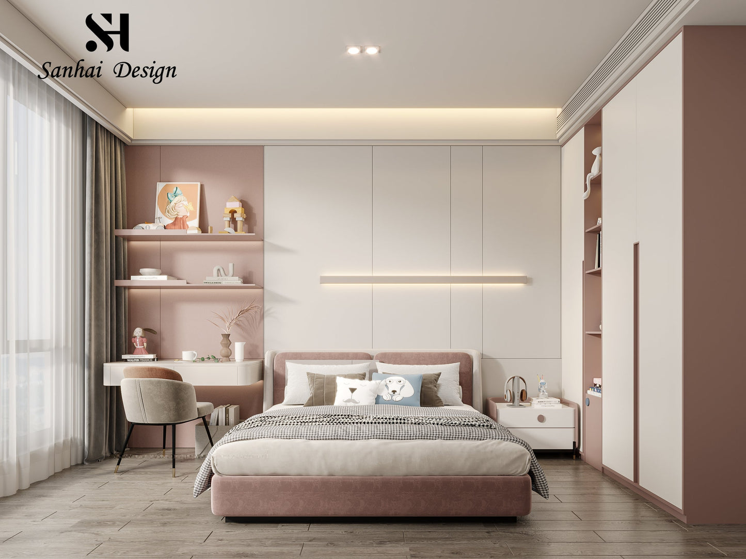
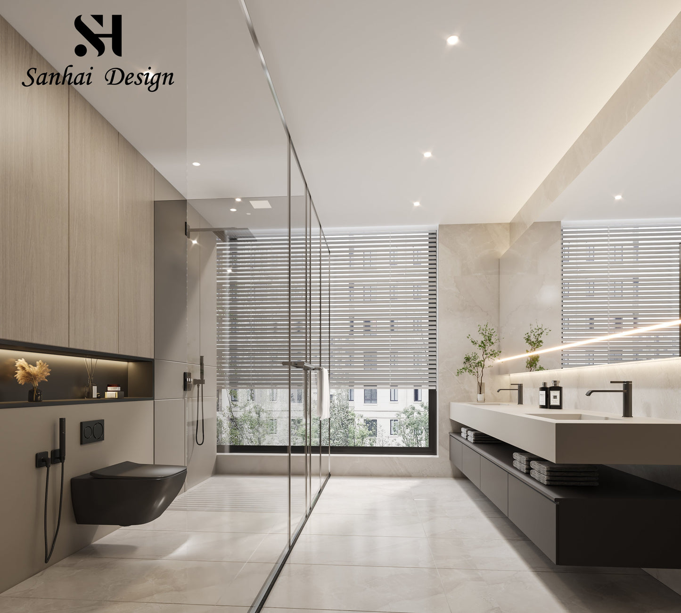
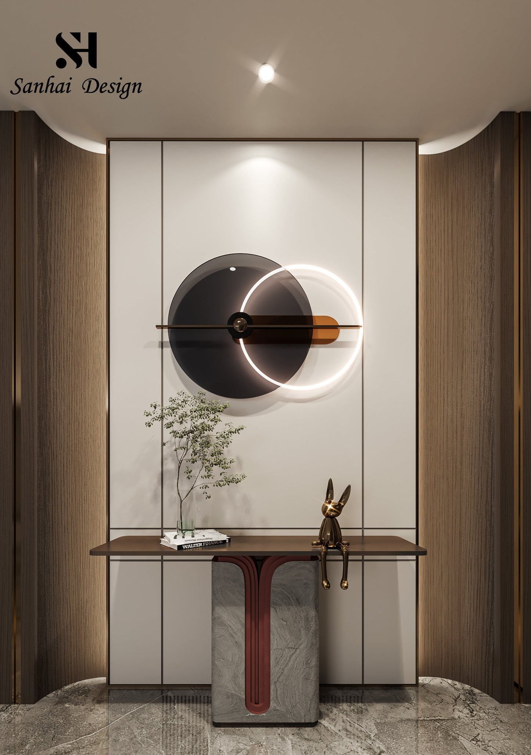
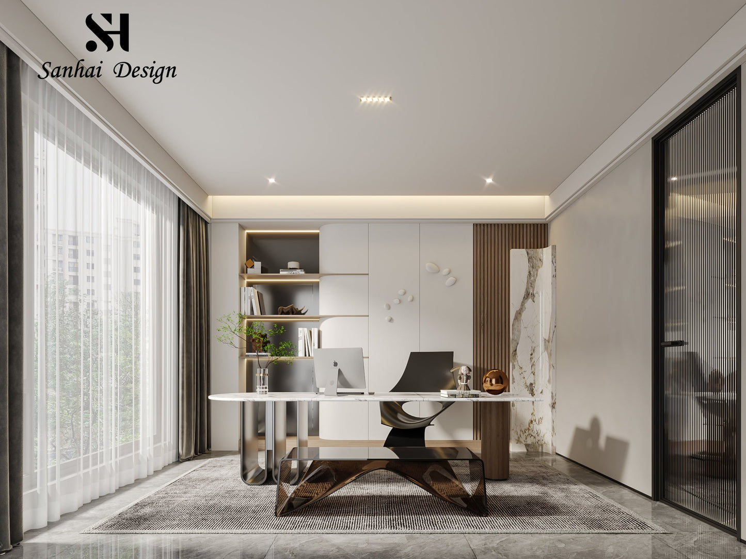
Sanhai Online Interior Design
Our online interior design service provides a full set of solutions, including 3D Max Rendering, Floor Plans and Construction Drawings. With over 10 years of experience, you can rely on us to bring your vision to life. Please feel free to contact us for more interior design service!
3D Rendering
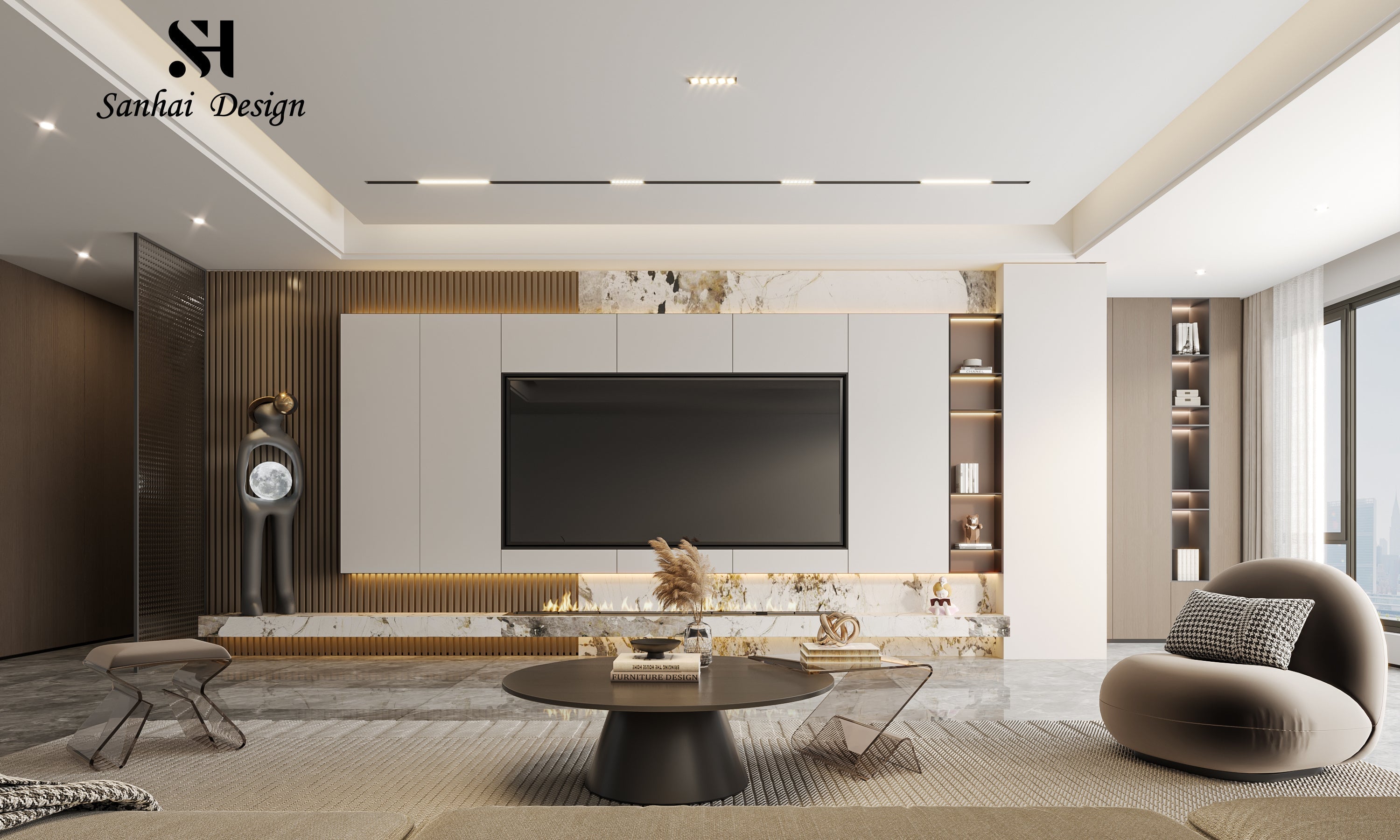
Construction drawing show
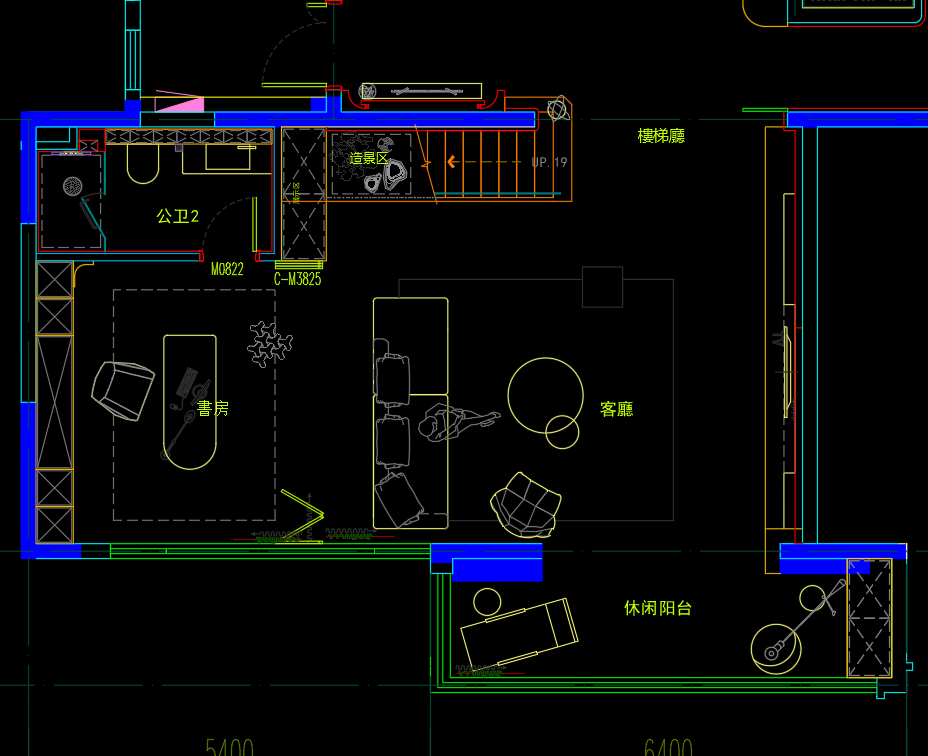
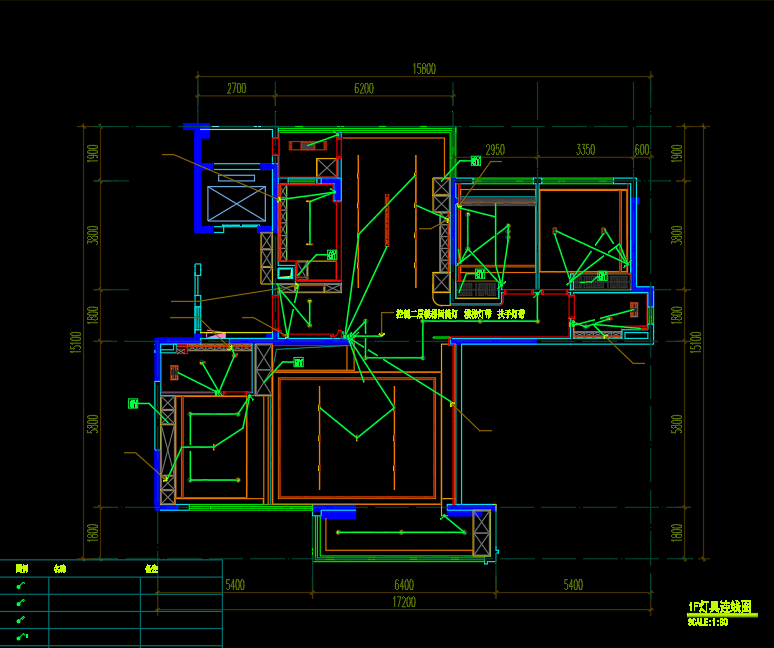
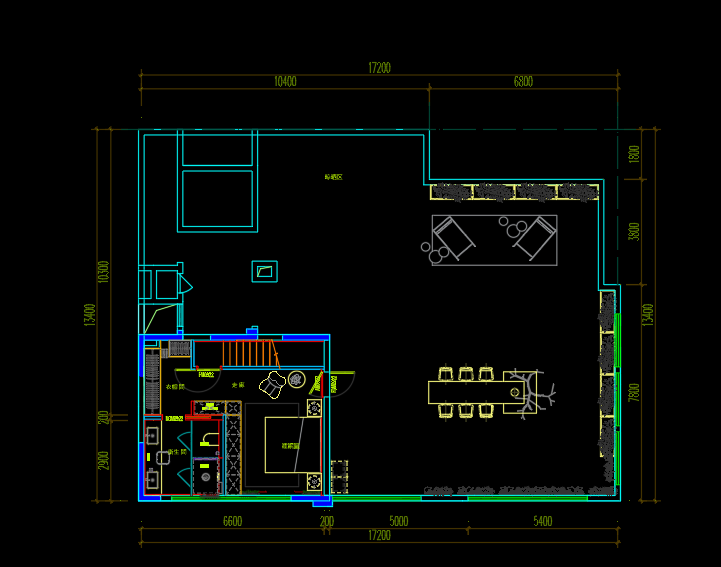
Online Interior Design Service Detail
Sanhai's global online interior design service includes the following content:
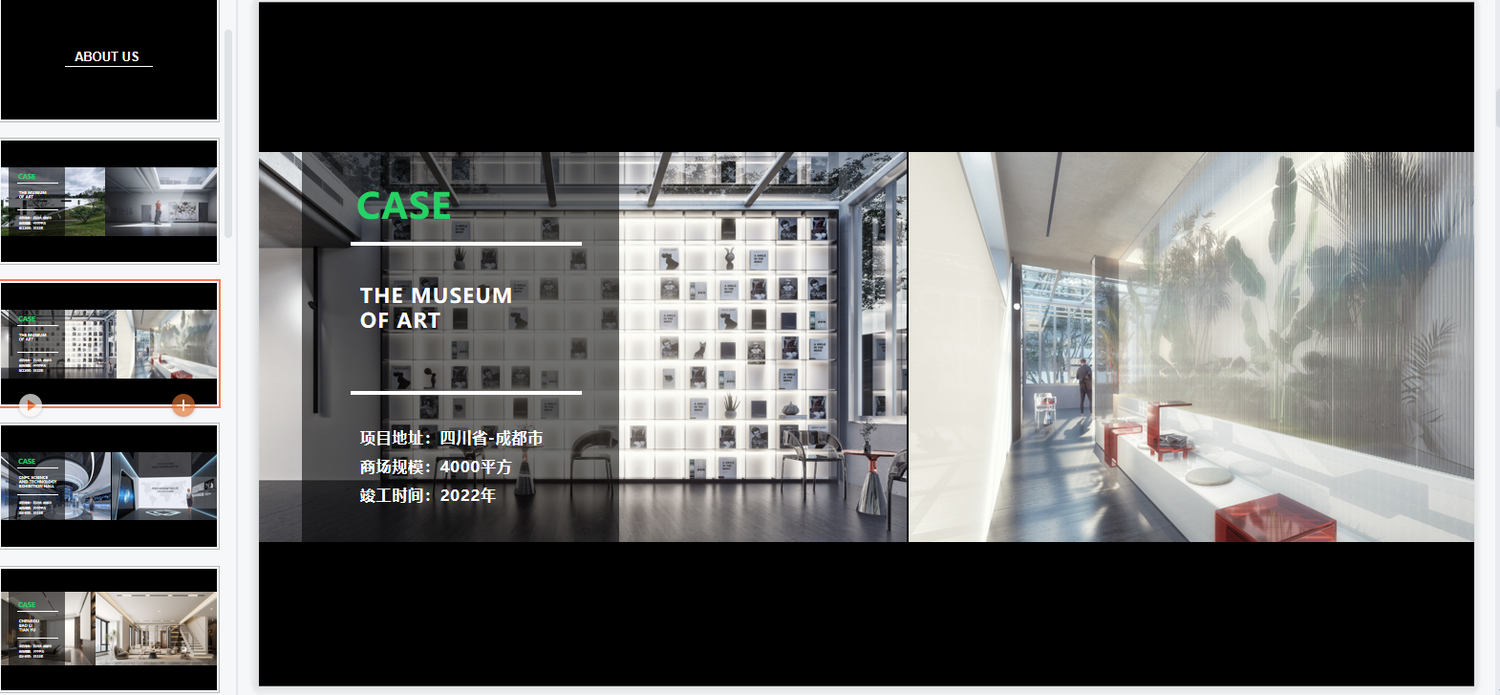
1. Reference Presentation
The architect designer and interior designer send interior design solutions on interior decoration design PPT materials and discusse interior design details in online meetings. Confirm the architectural interior design style together.
Interior Design Content includes: Location analysis,Site analysis,Regional division,Design elements and reference drawings (outline)
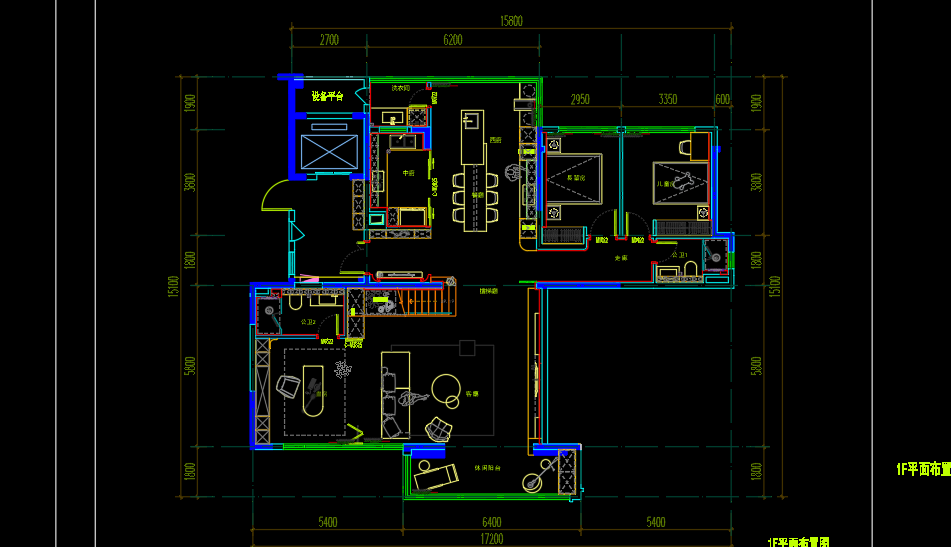
2. Floor Plan
Interior master plan includes Spatial layout,Floor plan,Elevation and so on.
Interior home detailed display of the building design or structure's walls, doors and windows, stairs, floors, and internal functional layout interior design.
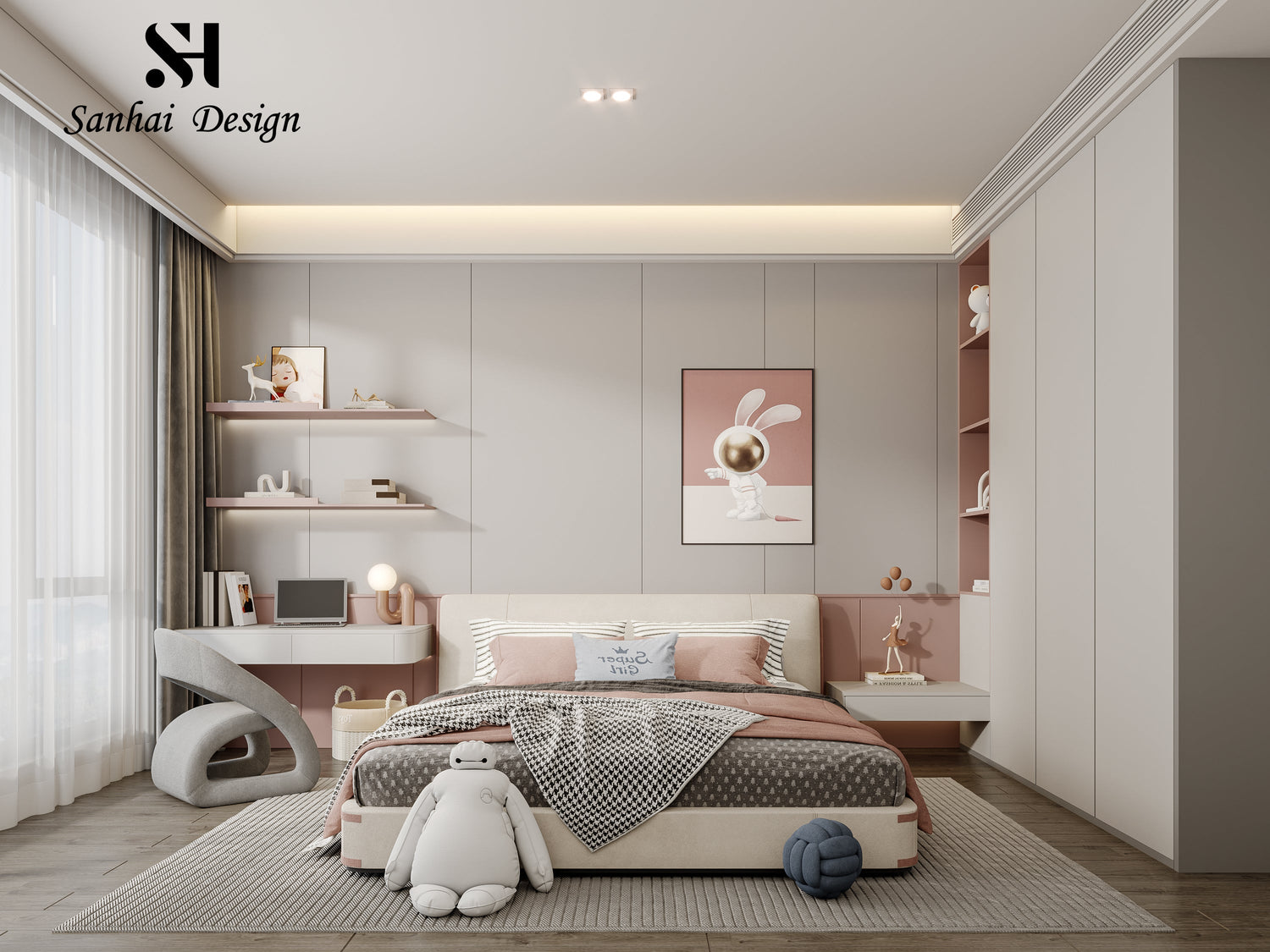
3. 3D Rendering
Interior designers can present home interior design ideas to customers in a realistic form through 3D rendering. It helps customer better understand the interior design plan, including interior design spatial layout, material selection, home furniture placement, etc., thereby providing more accurate feedback and opinions for interior design. This helps improve interior design services efficiency, reduce errors, and provide customers with a better online interior design service experience.
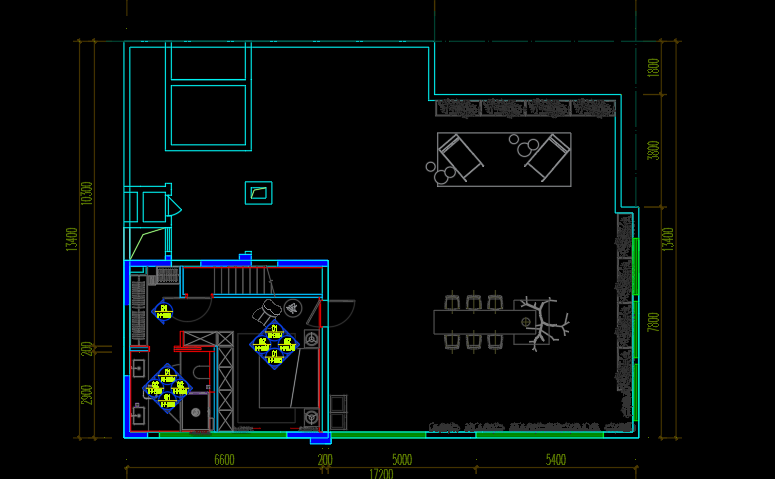
4. Construction Drawings
● House Interior Design Description
● Wall location plan & Demolition/Build Wall Diagram Plan (Retrofit Project)
● House Layout plan & Furniture plan
● Ground Paving Drawing
● Comprehensive Ceiling Drawing & Layout of ceiling design
● Positioning diagram of ceiling lighting fixtures & Lighting connection diagram
● Elevationthe & Detail drawing of nodes
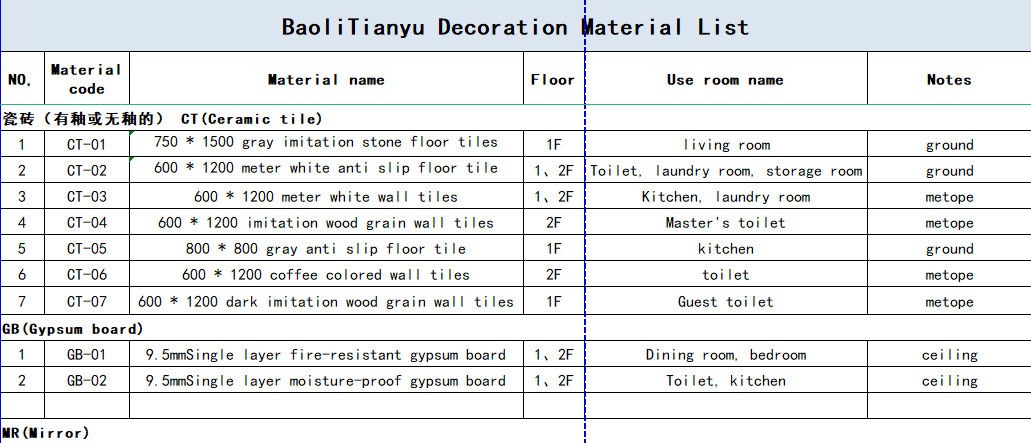
5. Materials list
Material list of whole interior decoration design. Detailed quantity of materials and budget reference list improve efficiency and accuracy of interior renovation.
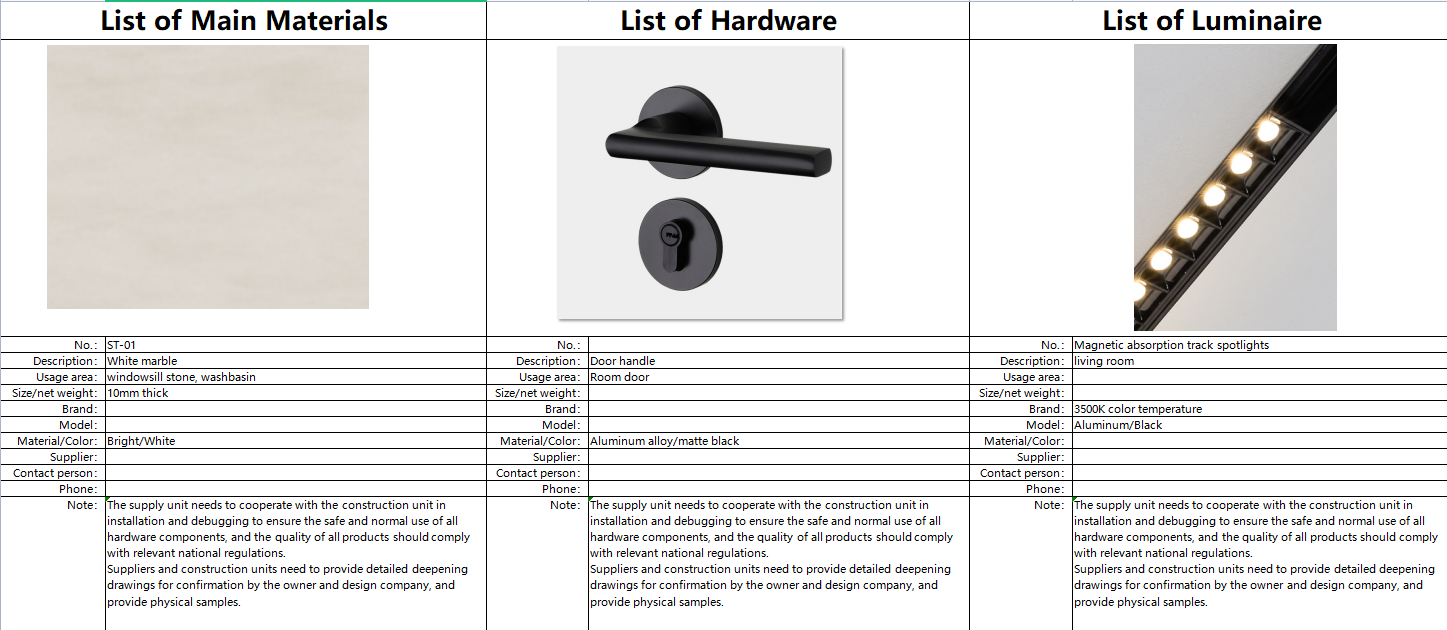
6. Material selection guidance
In order to better restore the interior design effect, our renovation designer also provide reference prices and brand styles for decoration materials, furniture and other soft decoration materials for house interior design.
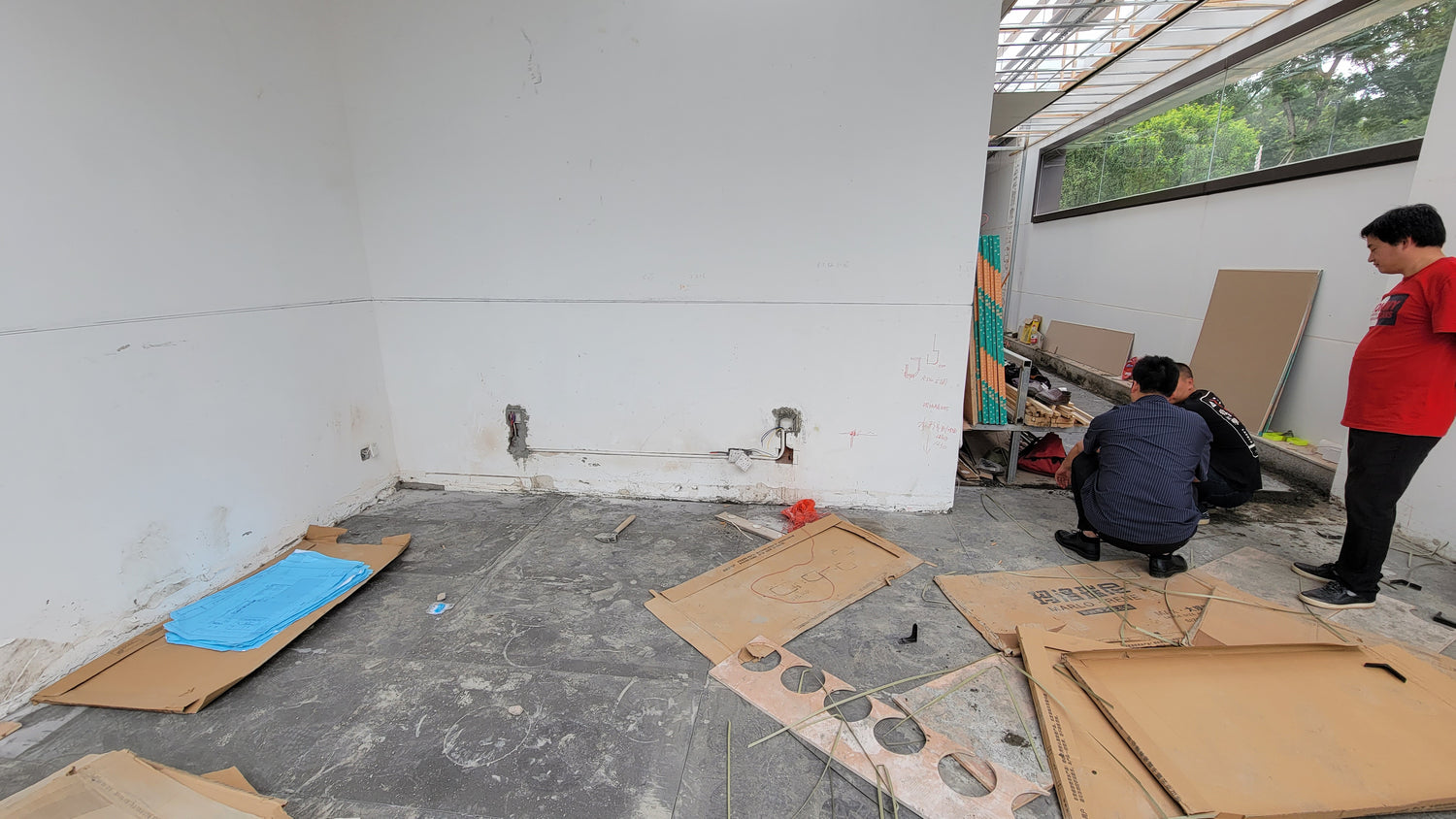
7. Coordinate with your construction team online
Our interior design service also includes high quality after-sales service. If you don't understand any questions during decoration, you can continue to consult.
